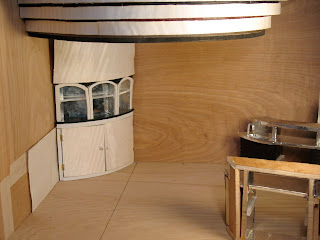I trust that all who celebrated are fully recovered from Thanksgiving! I have just barely done so myself. And, slowly but surely getting back into the flow of mini-making!
Indeed progress has been made on the Art Deco Bar Room box! Walls have gone up, along with wall covering. And some of the details are starting to emerge.
First, take a look at this pic and see if you can tell what it is going to be when it grows up:
Well if you guessed bar tables and hanging lamps, you would be right! Now be honest, did you really guess correctly?
Here it starts to make more sense. The chrome plated tube (water supply line in real life) has been cut to size, the wooden discs that make up the base and the tabletop support have been sanded and painted, and the tube has been filled with a wooden dowel. The screws attach the base and the tabletop support.
One more step and we will have mirrored top bar tables!
Two round mirrors and some double sided carpet tape and Viola'! There will be 3 of these in the bar positioned under some art deco lamps that I am making from scratch from the other dowels in the pic above.
Shifting gears, when I last updated you I was considering my wall covering. Well, I settled on white just like in the inspiration picture (see blog update 1). I realize there is a lot of white in this room but I believe some art pieces, coupled with bar bottles, bar stools, etc. will tone it down a bit. We'll see.
The support in the middle of the pic is temporary as the bar canopy is pretty heavy and is attached to the two walls. I don't want it to pull free at this point. When the ceiling goes on, the bar canopy will attach to it as well and add support.
I took this shot to give some perspective of what the patrons at the bar will see. The space in the middle of the canopy is mirrored and a light fixture sits on point. This fixture along with three down lit lights in the back corner bar will provide plenty of light for the bartenders.
Well, the wall covering is in place and the 3 bar tables are completed and temporarily stationed in their place. The hanging lights over the tables are working lamps that I made from dowels that are hollowed out to accept the receptacle. These were inspired by the hanging lamp over the main bar in the inspiration pic. Also, note that I am experimenting with some mirrors on the left wall. More on that next.
As you can see, I removed the ceiling to allow for some clamping of the columns that will stand proud of each side of the mirrors. The outermost column serves the additional purpose of supporting the plexiglas wall when it is added. Notice the slot routed into the left column in this shot. More on that next time.
As you can see we are closing in on adding carpet, barstools, and drinks! Soon the MBD Bar will be open!
Thanks for peeking in!
Hello! :)
10 years ago



























